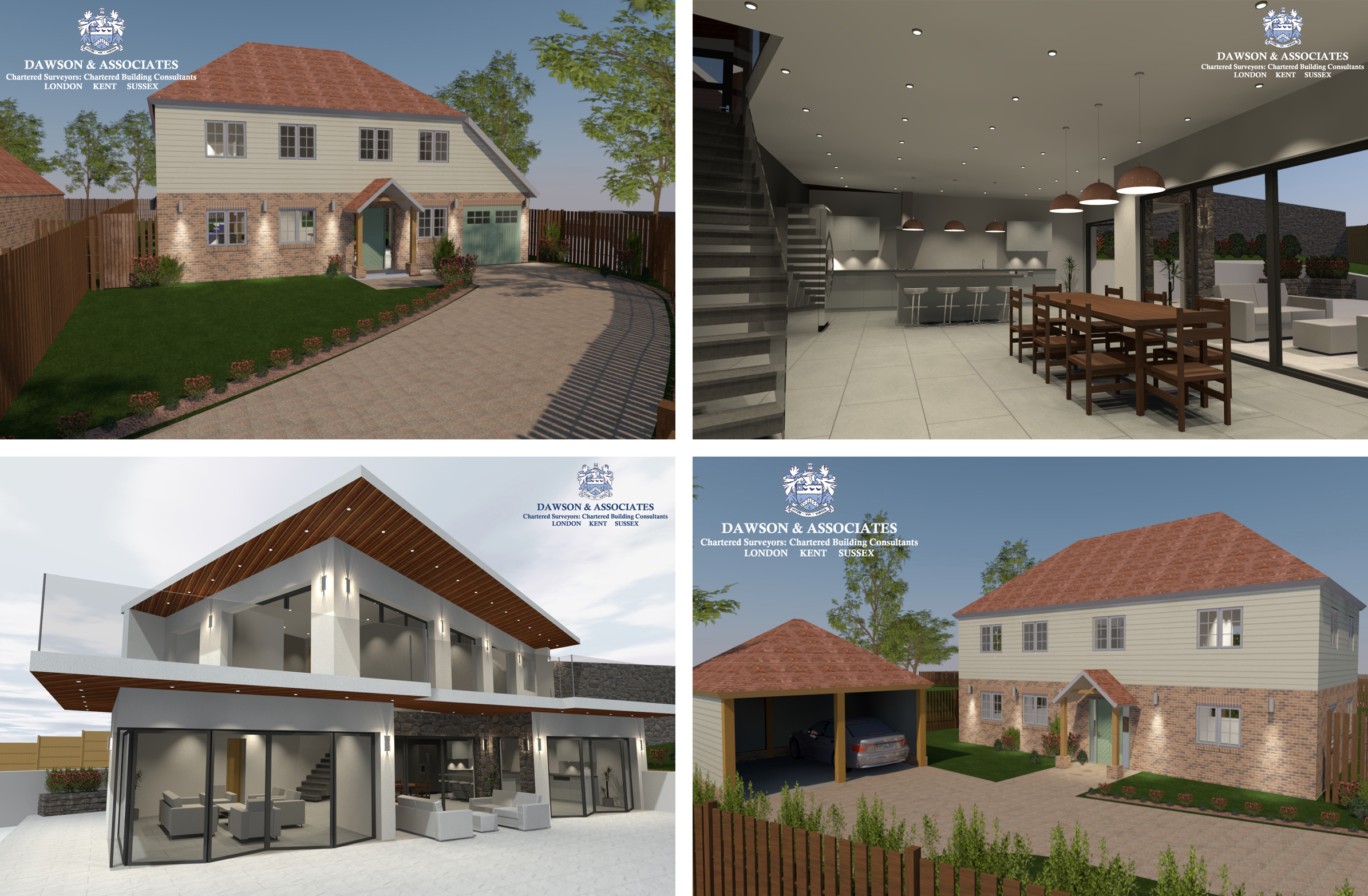

Thinking about renovating your property? Whether you want an extension or want to rebuild, our expert team of Sussex, London and Kent property design and planning specialists can help.
Below are some recent case studies of renovation projects our expert team have helped bring to life. You can read more about our expert property planning and development services across Sussex, Kent and London here.
Ground floor extension maximises space and light for couple in St Albans property
The Brief: The client came to Dawson & Associates for planning and development and property design support on a ground floor extension in their one bedroom property in St Albans.
The Solution: The customer’s kitchen was outdated and lacking in style and ergonomic design. Our proposal included a small-scale rear ground floor extension with maximised ceiling heights, large bi-fold doors to the rear wall and a sleek contemporary design.
Our vision was to make maximise natural light on the South facade and create a desirable new dining seating arrangement. We set about an accurate site measured survey to the rear of the property to create the basis of our 3D modelling approach; the 3D model is a very beneficial tool for accurate visualisation for the client. It allows for accurate material and lighting to be displayed at a very early stage, this can save a lot of time and money should the client change their mind.
The Results: The client was very pleased with the results which gave the property a modern, functional and bright feel. The results helped the client to fully utilise the space available. They have subsequently moved to a larger property to accommodate a new addition to their family.
Demolish and rebuild for East Sussex property
The Brief: We were recently instructed to re-design an existing small scale ground floor bungalow. Upon site inspection our Sussex property design experts later advised our clients (who were working to a very tight budget) that the works required to achieve the desired finish would not be cost effective when extending and refurbishing the property. Our expert building surveyors advised it would in fact be more cost effective to demolish the existing bungalow and to start from scratch!
The Solution: Our clients took the advice on board and have since designed a contemporary 2-story dwelling approved with the local planning authority. This offered a more cost conscious solution in line with the client’s brief. Our property design experts were pleased to support the client in finding the best solution for this project.
The Results? Building work has now begun on this Sussex property demolish and rebuild. The work is expected to be completed by Spring 2020.
Internal refurbishment for Grade II listed London Basement Property
Brief: We were recently approached to be involved in an ongoing internal refurbishment project in the heart of London. The property renovation was on a Grade II listed London Basement property, and the property required a full makeover. Thanks to our wealth of expertise in listed buildings and unusual properties, our team of property experts were able to advise on all aspects of planning and renovation.
Solution: The internal style was out-dated and unliveable, requiring a facelift throughout. Dawson & Associates proposed a traditional in-keeping re-design with fixtures and fittings to match the style of build. Thanks to many years of working with unusual properties and listed buildings, our expert team of London property surveyors were able to maintain all the character of the building without compromising on making the property habitable.
The Results? When it comes to one room developments or whole house developments, we always put our clients’ wishes first. As this project progresses Dawson & Associates’ London Building Surveyors continue to work closely with the client, arranging regular meetings on site for discussion of finishing touches and furniture provisions.
Flood damage refurbishment for secondary school science lab
Brief: Our expert building surveyors were recently approached to be involved in a secondary school science lab refurbishment. Sadly, the school lab required extensive refurbishment due to flood damage. We were tasked with doing a total rip out of existing fixed furniture and equipment and full replacement, fit out and redecorate.
Solution: Our client was limited as to when building work could commence due to children being in the school building. Much of the layout and design of the science lab had to remain the same due to accessibility restrictions however our proposal adopted a fresh new contemporary face lift to the lab including colour coordinated desk and chairs, new gas taps and sinks to the perimeter.
Results: This is an ongoing project and access to the site is limited. Dawson & Associates’ property designs have been agreed and the approved contractor has begun work.
Private Housing Development in East Sussex
Brief: This is one of our biggest ongoing projects based in East Sussex. The site currently consists of a large bungalow with acres of land surrounding and a central communal through road to the land owners stables and fields behind. The client required a re-designed proposal on the basis of the granted outline planning approval for four good sized residential dwellings. Our building surveyors offered the client a great solution for their Sussex based property.
Solution: Outline planning had been granted for four dwellings at a much smaller scale and with a restrictive design approach. Our expert planning proposal adopted the initial granted outline, remaining in keeping with the village. We enlarged each dwelling to suit the site better and provided private garages to each. The general design style has been closely related to a soft contemporary cottage.
Results: Reserved Matters Planning Application has been submitted and is awaiting response from the local planning authority. Our Sussex building surveyors continue to liaise with the client on the project.
Want to know more about our property design services? Please contact us using the form below or by calling our Sussex building surveyor HQ on 01424 882263.